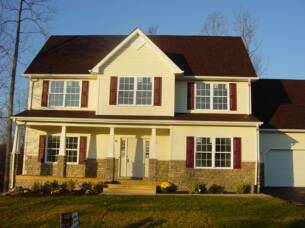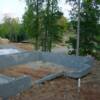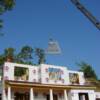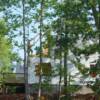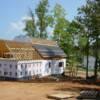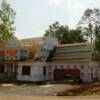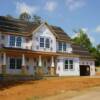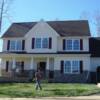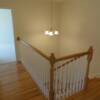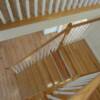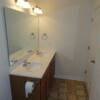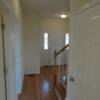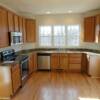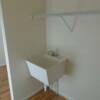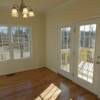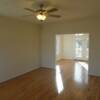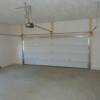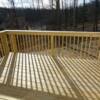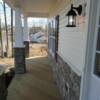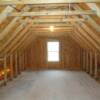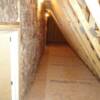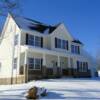PROJECTS
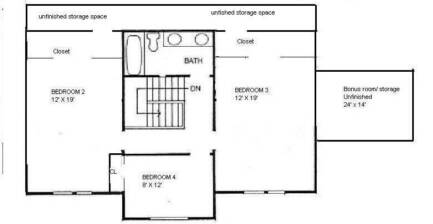
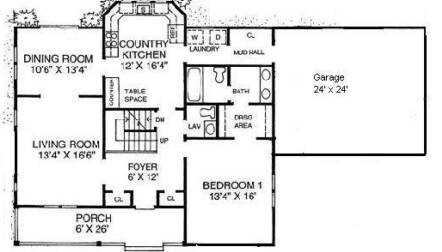
This home was built in the Walnut Creek subdivision in Christiansburg, VA in 2010.
This house plan is very similar to the Bridgeville 2 house plan that we have built several times before. The main difference is the master bedroom is on the main floor.
The home is on a conditioned crawl space. A bonus room has been added above the garage giving 336 square feet of storage space. The bonus room has been constructed to allow for easy conversion to finished space in the future.
This home features two heat pumps, hardwood on the main level, low e windows, conditioned crawl space, loads of extra storage, four spacious bedrooms, master on the main living, and back yard access to a walking trail.
