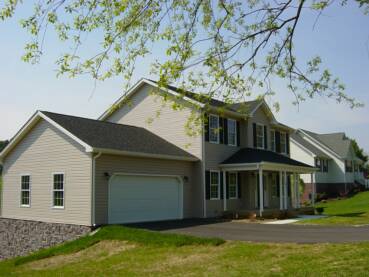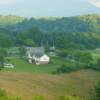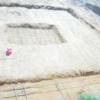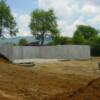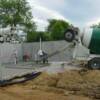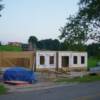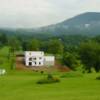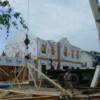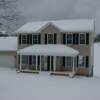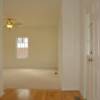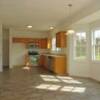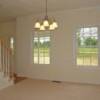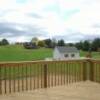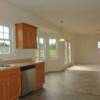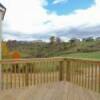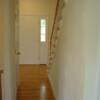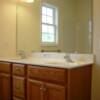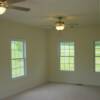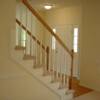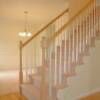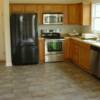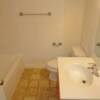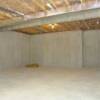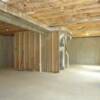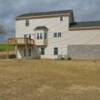This is the Bridgeville 2 house plan, from 84 lumber, that was on Lot 2 in Walnut Creek (see Lot 2 in Projects); also known as a center a design.
The main difference between Lot 2, and Castle Rock Dr., is the front porch. Here we have added a covered 8'x22' porch with composite decking.
This home is located across from the 15th green of Castle Rock Golf Course in Pembroke, VA. This lot is just outside of one of our favorite subdivisions to build in, Horseshoe Bend. Horseshoe Bend, in Pembroke, is just minutes away from the Cascades waterfall, Jefferson National Forest, The New River, and Mountain Lake.
This home features: Low E windows, Energy Star appliances, poured concrete foundation, heated basement (also plumbed for a half bath), and a concrete patio.
Castle Rock Dr Pembroke
